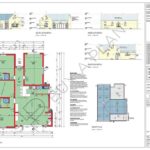Fully certified building plans.
You will receive a full set of drawings ready for council approval. Included in this package is the following:
- Complying with the South African National Building Regulation a complete set of coloured drawings.
- One complete version of black and white drawings.
A PDF document will be emailed to you as soon as payment is reflected in our account.
Buy A Plan provides the PDF version of the files only. You can print the plans to scale at most Post Nets or similar print shops.
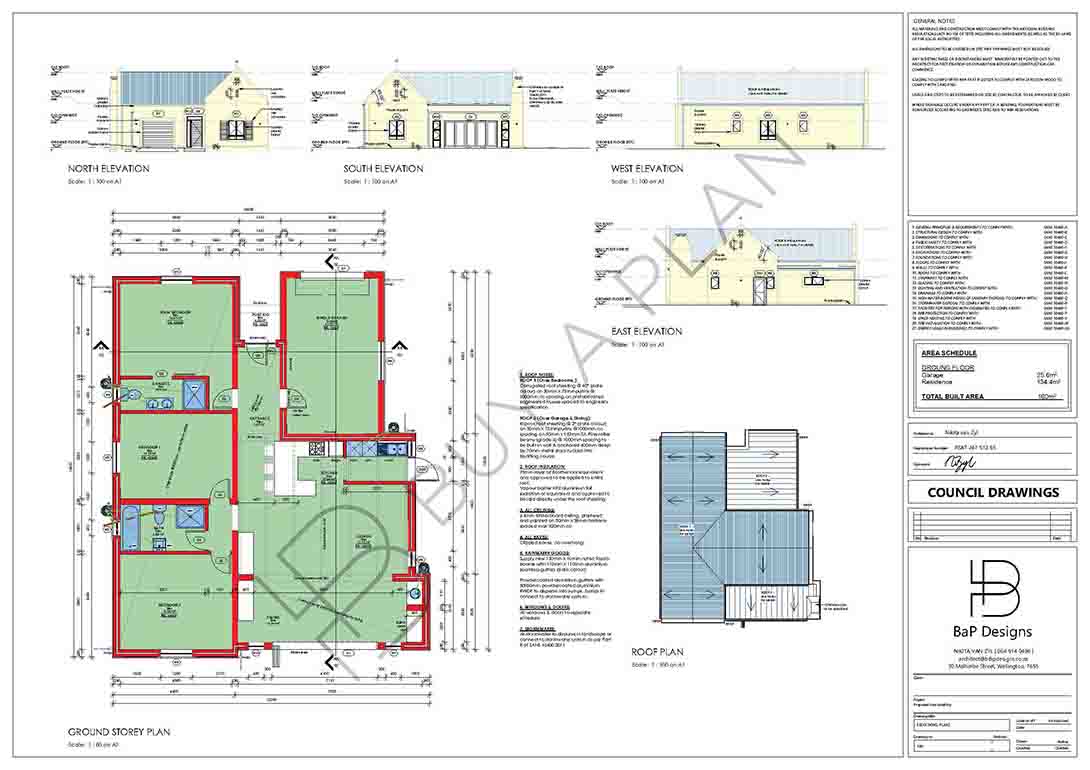
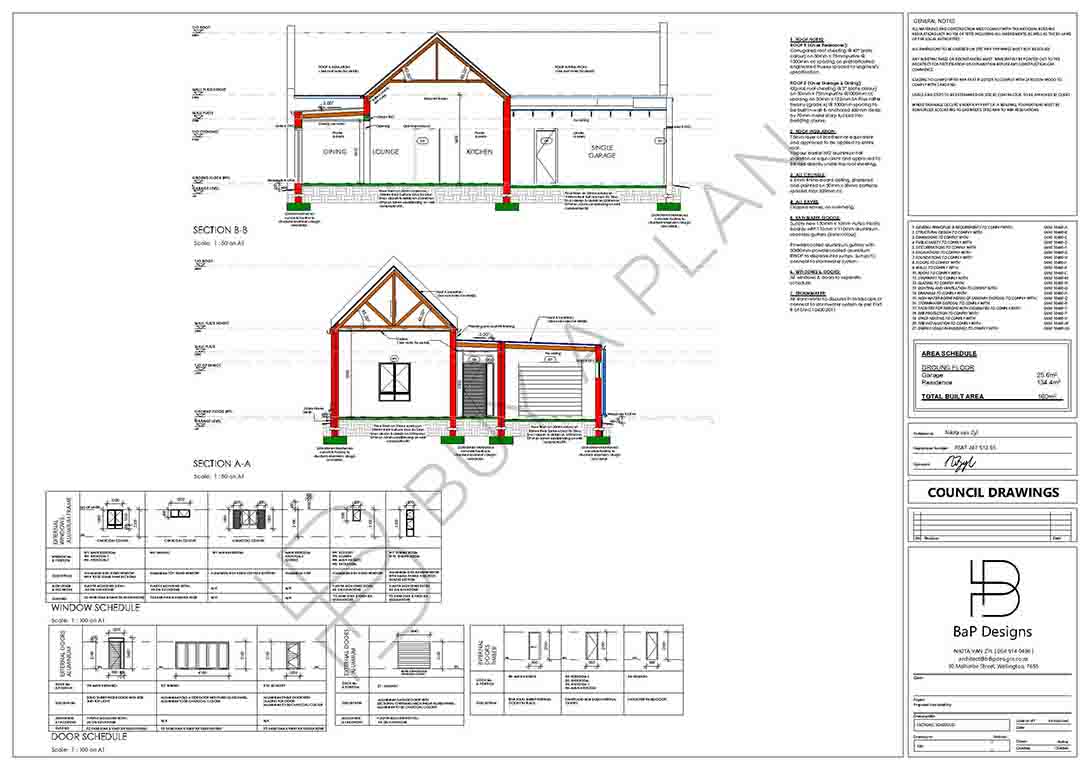

Additional information: Site plan
The site plan will be needed to accommodate the council pack when submitting to your local authority. The site plan indicates the position and orientation of the house on the plot. It also indicates the services like sewer and stormwater connections. By adding this option to your purchase we will then position the house on your specific plot. After completing payment our team will contact you to obtain the plot information and the site plan will be ready within 2 business days.
Note that you can use a local draftsman to draw the site plan for you or you can do it yourself. All you need is the site dimensions which you can obtain from your municipality. Position the house on the plot and connect the services to the positions indicated on the plan.
Additional information: Electrical plan
You can order the complete electrical layout plan as well as a List of Materials and Quantities for the electrical installation tenders of the specific plan that you have ordered.
It is important to note that an electrical plan is not required by the SA National Building Regulations for plan approval at any South African local authority.
In order to keep the cost for the basic building plans as low as possible, the electrical installation documentation is offered as an optional extra.
The layout is generic and any changes may be affected by discussing with the electrical contractor.
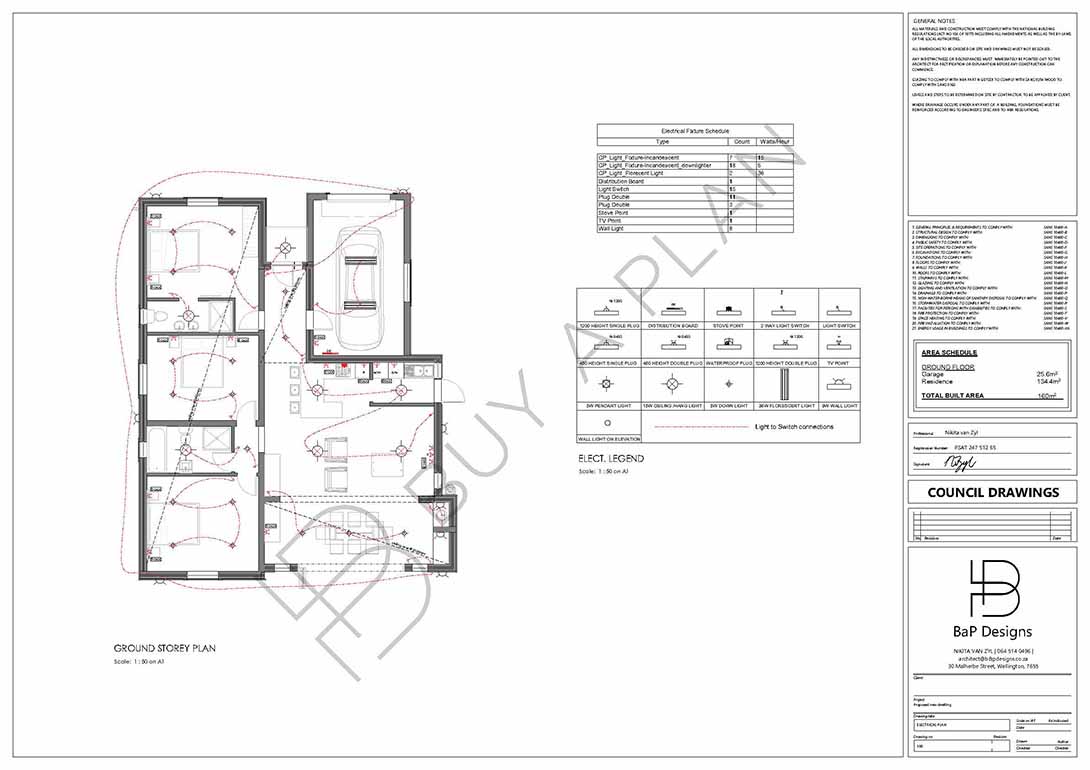
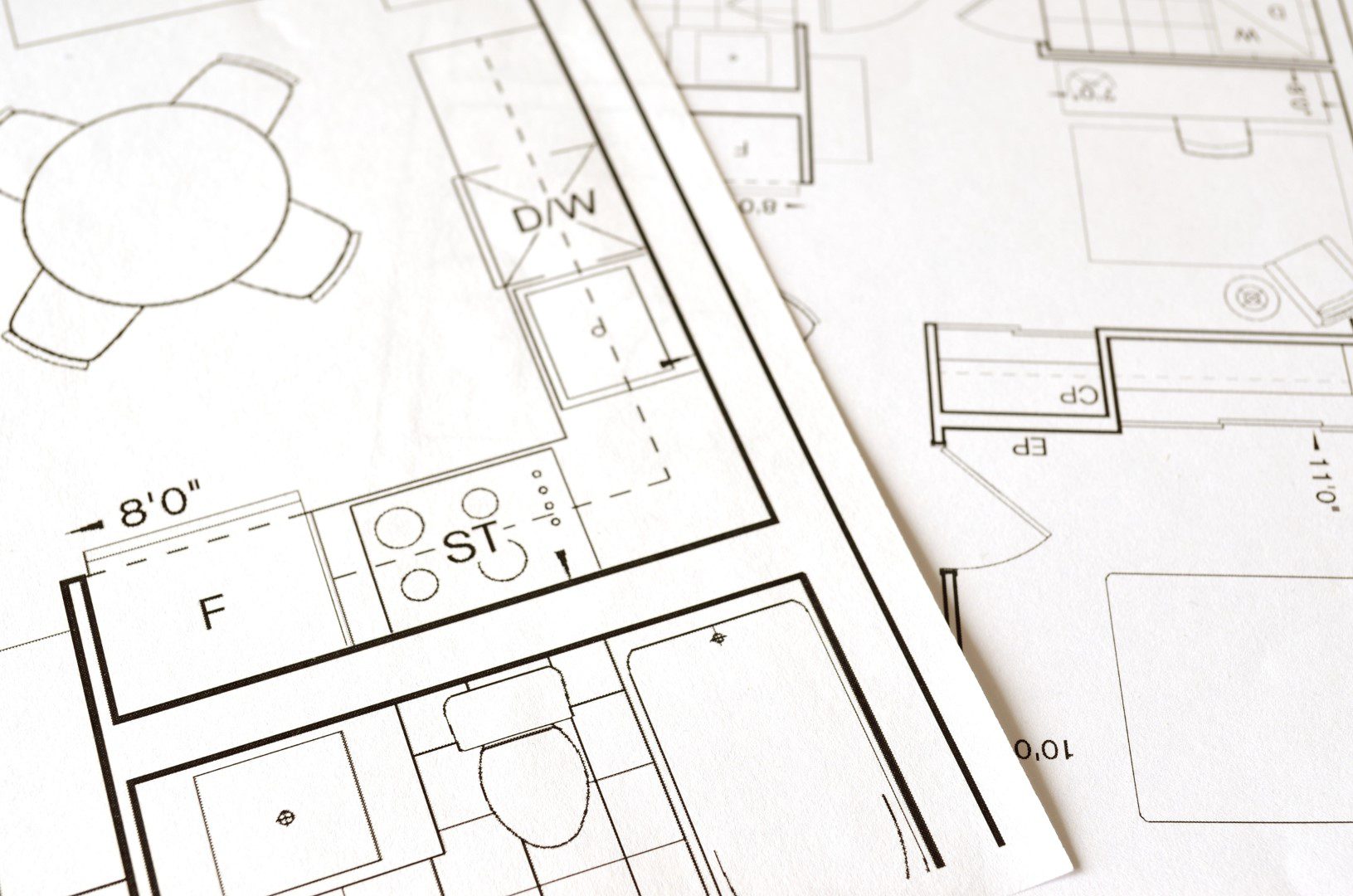
ADD-ON: EDITABLE .DWG OR REVIT FILES
Electronic drawings in DWG, DXF, or Revit format can be added to your basic order.
Note on Revit format:
Only a few of the drawings are available in Revit Format. Should you be interested in ordering the Revit Format please send us an email of the plan code that you are interested in and we will let you know if it is available.



